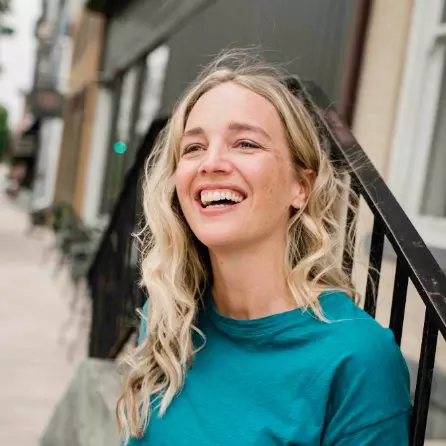For more information regarding the value of a property, please contact us for a free consultation.
7135 Vernon Hill Road Felicity, OH 45120
Want to know what your home might be worth? Contact us for a FREE valuation!

Our team is ready to help you sell your home for the highest possible price ASAP
Key Details
Sold Price $1,300,000
Property Type Single Family Home
Sub Type Single Family
Listing Status Sold
Purchase Type For Sale
Square Footage 10,288 sqft
Price per Sqft $126
MLS Listing ID 902532
Sold Date 04/28/24
Bedrooms 4
Full Baths 4
Half Baths 1
Year Built 2003
Annual Tax Amount $12,116
Lot Size 94.620 Acres
Lot Dimensions 72,7556
Property Sub-Type Single Family
Property Description
Pristine! Trophy horse farm! Approx 72 acres! Equestrian stable & indoor arena! 9 stalls (2 stalls 20x15; 7 stalls 15x15 w/mats)! 4 stalls open to individual paddocks! 12 ft wide cement aisle way! Heated feed, tack & laundry rooms w/tile floor! Large heated lounge w/full kitchen overlooking the 175x75 ft indoor arena (sand footing w/limestone base)! Full bath w/shower! 10,000 ft of board fencing w/14 pastures (some w/automatic waterers)! 4 large "run in sheds" w/fans! 2 tobacco barns & 1 pole barn! Approx 7,000 sqft! Custom built ranch! 4 bedroom, 4 full & 1 half bath, 3 suites w/adjoining baths! 1st floor w/2 bedroom suites, executive study, 2 story great room w/stone fireplace & custom built ins! Gourmet kitchen w/soft close custom cabinets, counter bar, lava stone countertops & tile backsplash! Top line appliances! Dining room, hearth rm w/skylights & fireplace! 4 seasons rm w/heated floor, lower level w/large open foyer, living rm, recreation w/built ins, media rm, 2 bedrooms, 2 full baths, dog washing/groom room/pawfect spa! Mechanics room, storage room & walkout!
Location
State OH
County Brown
Zoning Residential,Agricultural
Rooms
Basement Finished, Full, Other, Walkout
Kitchen Pantry
Interior
Interior Features Cathedral Ceiling, Security / Surveillance
Heating Forced Air, Natural Gas, Other
Cooling Central
Fireplaces Type Gas, Insert, Other, Woodburning
Exterior
Exterior Feature Deck, Fence, Patio, Porch, Storage Shed
Parking Features 3 Car, Attached
Utilities Available 220 Volt Outlet, City Water, Natural Gas, Septic
Building
Level or Stories 1 Story
Structure Type Cedar,Stone,Wood
Schools
School District Ripley-Union-Lewis
Read Less

Bought with Test Office



