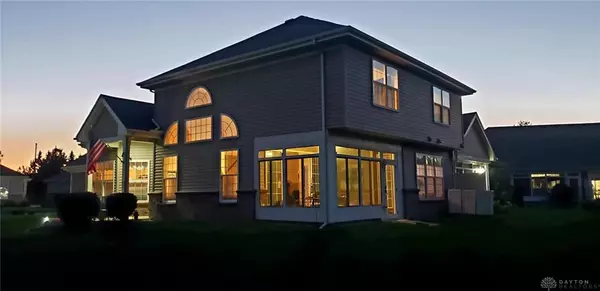1257 Acer Court Washington Twp, OH 45458

UPDATED:
Key Details
Property Type Condo
Sub Type Condominium
Listing Status Active
Purchase Type For Sale
Square Footage 2,304 sqft
Price per Sqft $164
MLS Listing ID 946395
Bedrooms 3
Full Baths 2
Half Baths 1
HOA Fees $553/mo
Year Built 2007
Annual Tax Amount $8,332
Lot Size 1,938 Sqft
Lot Dimensions 30 x 77
Property Sub-Type Condominium
Property Description
Location
State OH
County Montgomery
Zoning Residential
Rooms
Basement Slab
Kitchen Granite Counters, Open to Family Room, Pantry
Third Level, 12*8 Attic
Second Level, 11*12 Bedroom
Main Level, 15*15 Primary Bedroom
Second Level, 11*12 Bedroom
Second Level, 21*15 Bonus Room
Main Level, 14*10 Enclosed Porch
Main Level, 17*15 Family Room
Main Level, 16*8 Dining Room
Main Level, 15*14 Kitchen
Main Level, 7*6 Laundry
Second Level, 16*15 Study/Office
Main Level, 6*5 Utility Room
Interior
Interior Features Gas Water Heater, High Speed Internet, Paddle Fans, Security / Surveillance, Smoke Alarm(s), Vaulted Ceiling, Walk in Closet
Heating Forced Air, Natural Gas
Cooling Central
Fireplaces Type Gas
Exterior
Exterior Feature Lawn Sprinkler, Partial Fence, Porch
Parking Features 2 Car, Attached, Opener, Overhead Storage
Utilities Available 220 Volt Outlet, City Water, Natural Gas, Sanitary Sewer, Storm Sewer
Building
Level or Stories 2 Story
Structure Type Brick,Frame,Vinyl
Schools
School District Centerville
Others
Ownership Agent Owned

GET MORE INFORMATION




