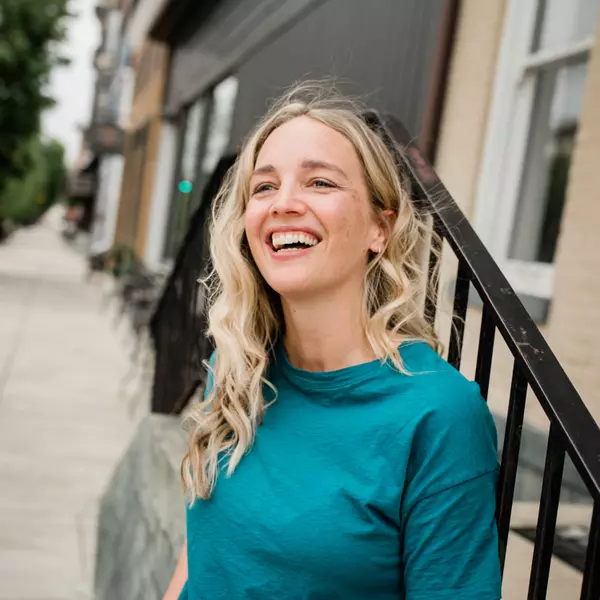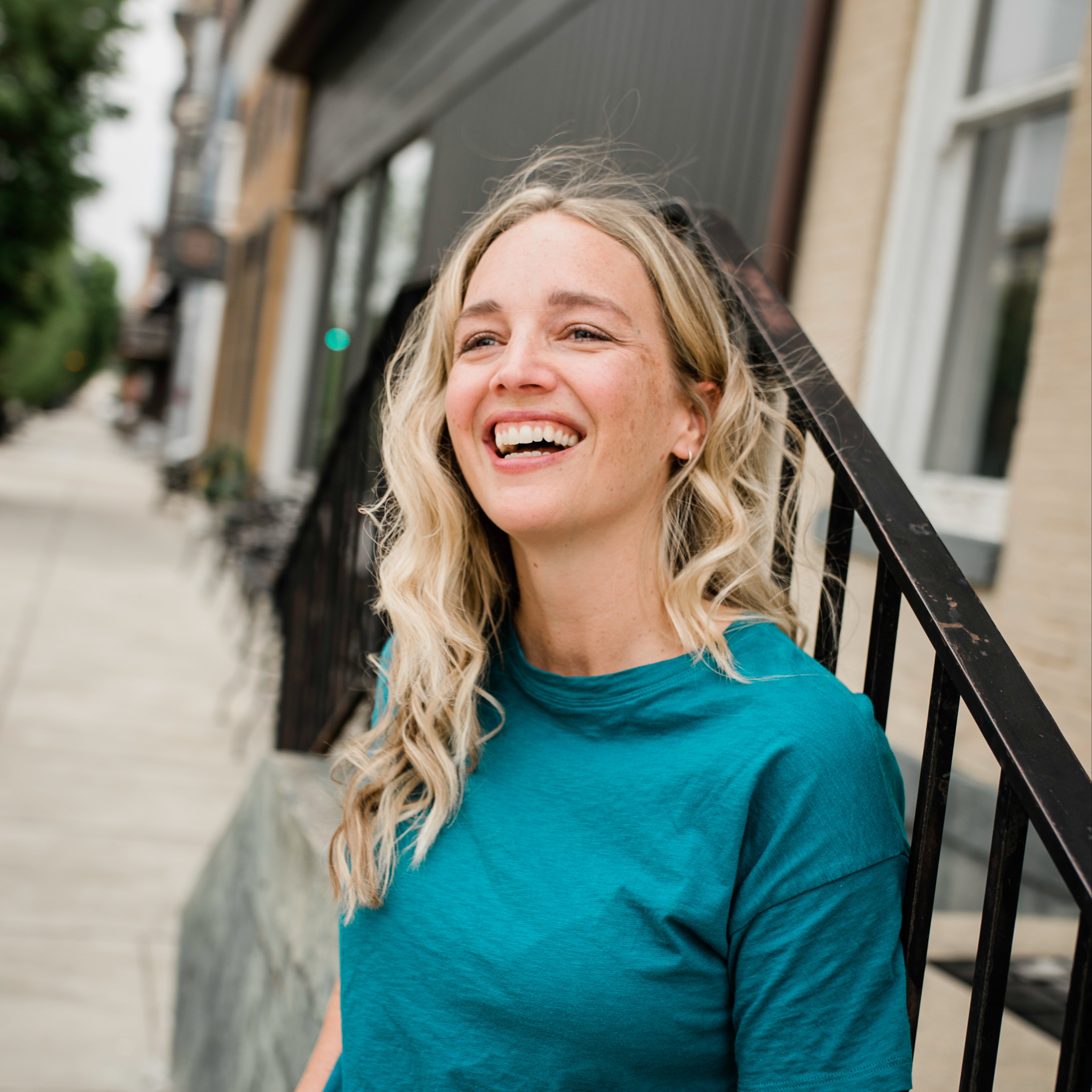107 Merrie Lane Pitsburg, OH 45358

Open House
Sun Sep 28, 12:00pm - 1:30pm
UPDATED:
Key Details
Property Type Single Family Home
Sub Type Single Family
Listing Status Active
Purchase Type For Sale
Square Footage 1,392 sqft
Price per Sqft $190
MLS Listing ID 944176
Bedrooms 3
Full Baths 2
Year Built 1971
Annual Tax Amount $2,424
Lot Size 0.480 Acres
Lot Dimensions 102x205
Property Sub-Type Single Family
Property Description
Location
State OH
County Darke
Zoning Residential
Rooms
Basement Slab
Kitchen Corian Counters, Remodeled
Main Level, 13*24 Kitchen
Main Level, 20*13 Living Room
Main Level, 13*12 Primary Bedroom
Main Level, 10*10 Bedroom
Main Level, 9*10 Bedroom
Interior
Interior Features Electric Water Heater, Paddle Fans
Heating Forced Air, Heat Pump
Cooling Heat Pump
Exterior
Exterior Feature Porch
Parking Features 2 Car, Attached
Utilities Available Sanitary Sewer, Well
Building
Level or Stories 1 Story
Structure Type Brick
Schools
School District Franklin-Monroe
Others
Virtual Tour https://tour.giraffe360.com/c4e382c246774b8fbd76510fa5a5ae3a

GET MORE INFORMATION




