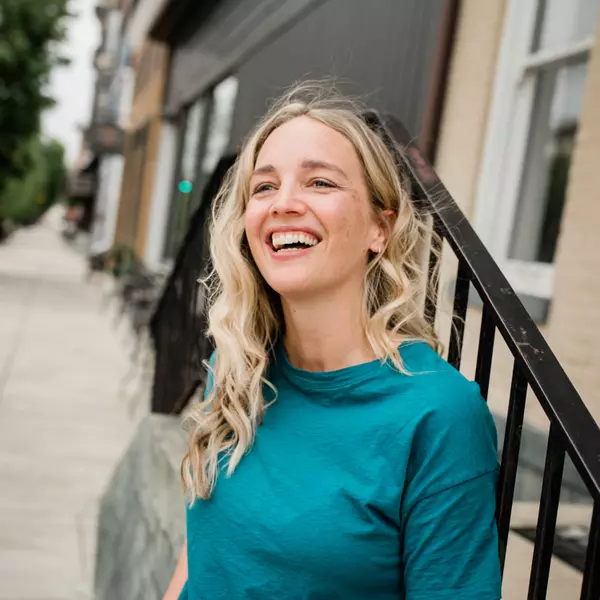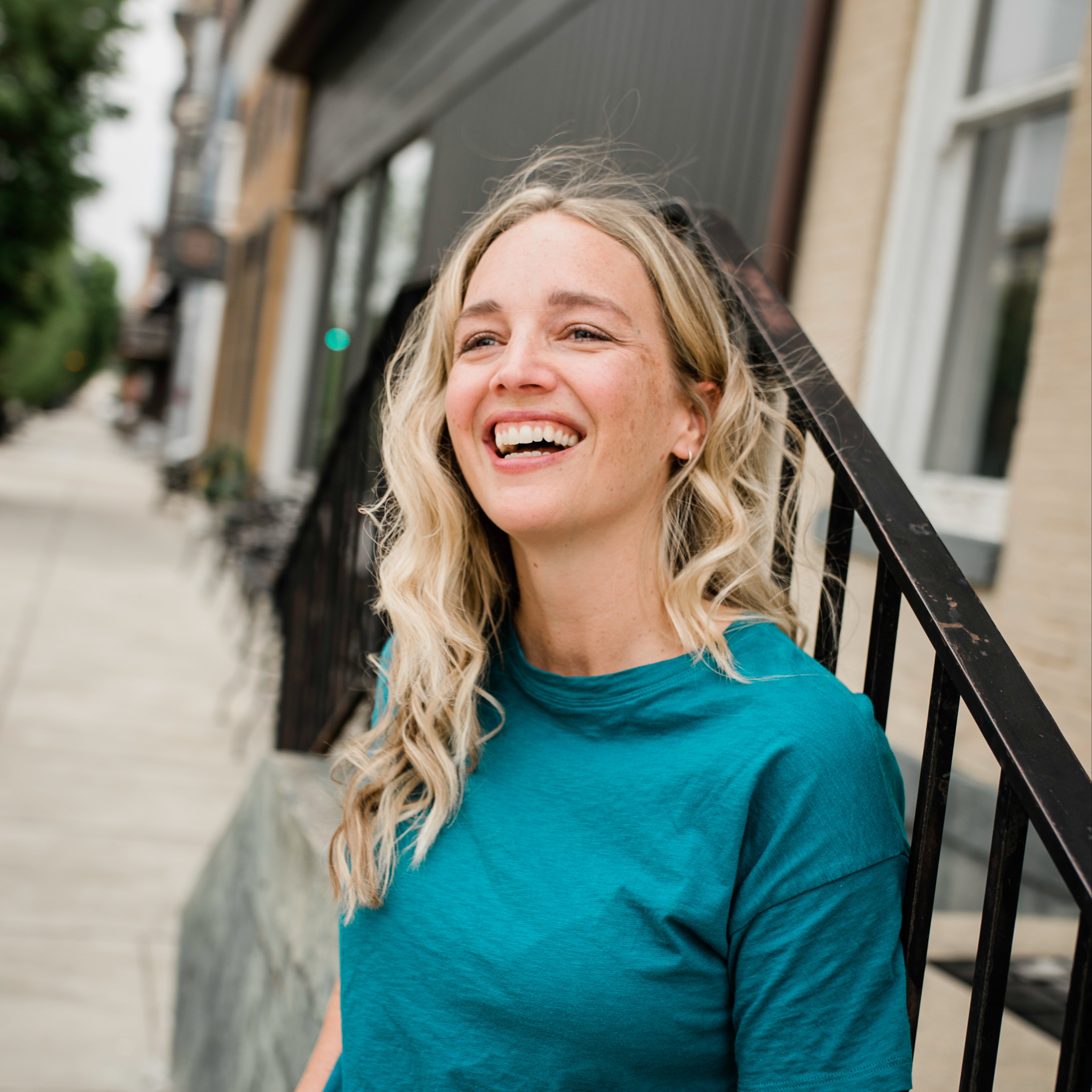119 Acorn Circle Oxford, OH 45056

Open House
Sat Sep 13, 1:00pm - 3:00pm
Sun Sep 14, 1:00pm - 3:00pm
UPDATED:
Key Details
Property Type Single Family Home
Sub Type Single Family
Listing Status Active
Purchase Type For Sale
Square Footage 1,625 sqft
Price per Sqft $184
MLS Listing ID 943224
Bedrooms 3
Full Baths 2
Half Baths 1
Year Built 1982
Annual Tax Amount $2,572
Lot Size 8,346 Sqft
Lot Dimensions Irregular
Property Sub-Type Single Family
Property Description
Vaulted ceilings & a loft that overlooks the living room create an airy, spacious feel, while the kitchen, w/adjoining breakfast nook, flows seamlessly to the deck & private fenced yard surrounded by woods—a peaceful spot to relax or host friends.
The lower level family room is perfect for cozy evenings by the fireplace. Upstairs, the primary suite offers an adjoining bath for a private retreat.
Close enough to Miami University for your student to live & just a short distance to the rec center & ice arena. This home is ideal for both Oxford residents or students who prefer a quiet setting, offering the best of both worlds. A 2-car garage and proximity to shopping, dining, hospitals, and parks and make it as practical as it is inviting.
Location
State OH
County Butler
Zoning Residential
Rooms
Basement Partial, Unfinished
Main Level, 12*20 Living Room
Main Level, 4*5 Entry Room
Main Level, 11*12 Dining Room
Main Level, 11*14 Kitchen
Lower Level/Quad Level, 15*17 Family Room
Second Level, 10*14 Bedroom
Second Level, 11*14 Primary Bedroom
Second Level, 11*11 Bedroom
Interior
Interior Features Vaulted Ceiling
Heating Forced Air, Natural Gas
Cooling Central
Fireplaces Type One, Woodburning
Exterior
Exterior Feature Deck
Parking Features 2 Car, Built In
Utilities Available 220 Volt Outlet, City Water, Natural Gas, Sanitary Sewer
Building
Level or Stories Quad Level
Structure Type Cedar
Schools
School District Talawanda
Others
Virtual Tour https://www.zillow.com/view-imx/85fab88c-4085-4992-88df-283176fcea78?setAttribution=mls&wl=true&initialViewType=pano&utm_source=dashboard

GET MORE INFORMATION




