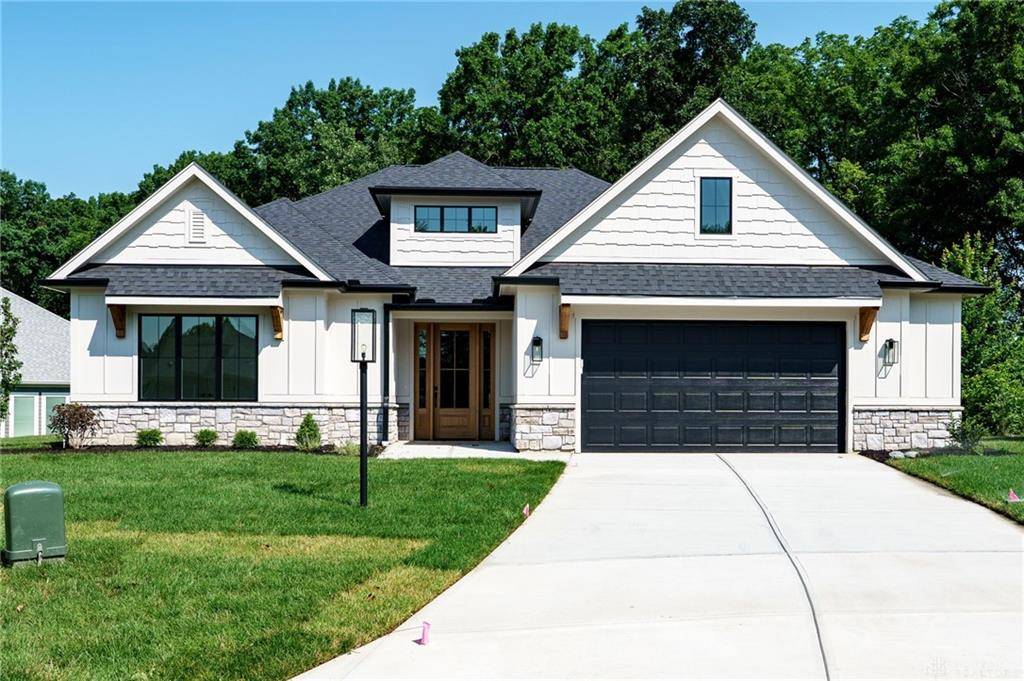9508 Magnolia Court Washington Twp, OH 45458
UPDATED:
Key Details
Property Type Single Family Home
Sub Type Single Family
Listing Status Active
Purchase Type For Sale
Square Footage 2,501 sqft
Price per Sqft $291
MLS Listing ID 938330
Bedrooms 3
Full Baths 2
HOA Fees $620/ann
Annual Tax Amount $4,210
Lot Size 0.292 Acres
Lot Dimensions irr.
Property Sub-Type Single Family
Property Description
Location
State OH
County Montgomery
Zoning Residential
Rooms
Basement Slab
Kitchen Island, Pantry
Main Level, 19*19 Great Room
Main Level, 12*21 Dining Room
Main Level, 22*17 Kitchen
Main Level, 12*14 Screen Porch
Main Level, 8*12 Laundry
Main Level, 18*18 Primary Bedroom
Main Level, 14*14 Bedroom
Main Level, 12*12 Bedroom
Main Level, 7*7 Study/Office
Interior
Interior Features Paddle Fans, Walk in Closet
Heating Forced Air, Natural Gas
Cooling Central
Fireplaces Type One
Exterior
Parking Features 2 Car, Attached
Utilities Available 220 Volt Outlet, City Water, Sanitary Sewer
Building
Level or Stories 1 Story
Structure Type Other,Stone
Schools
School District Centerville




