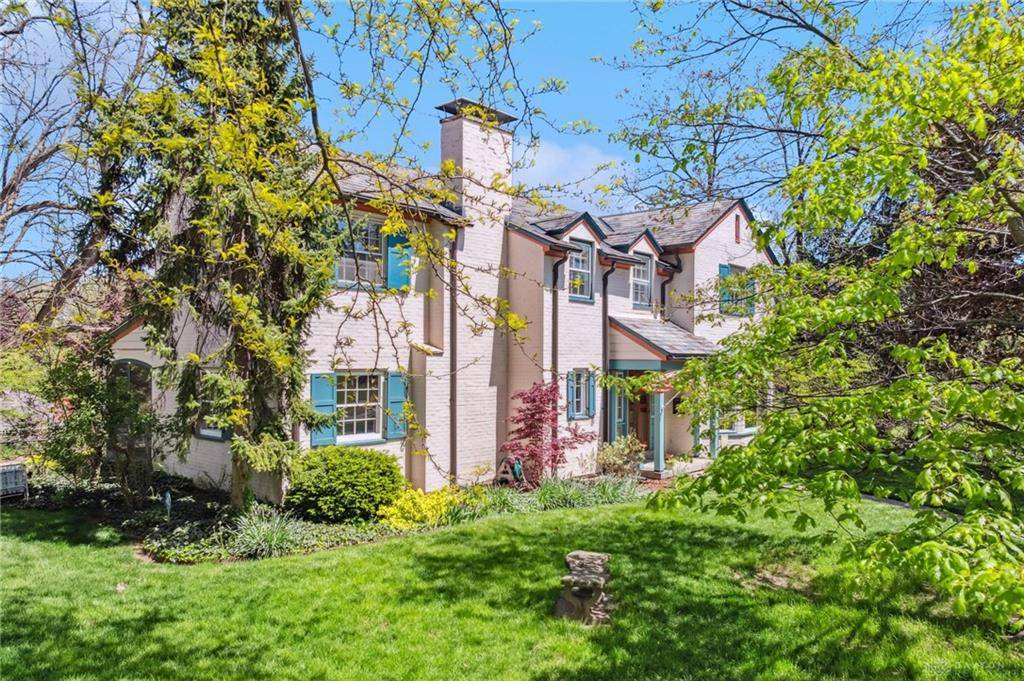601 Ridgedale Road Dayton, OH 45406
UPDATED:
Key Details
Property Type Single Family Home
Sub Type Single Family
Listing Status Pending
Purchase Type For Sale
Square Footage 3,245 sqft
Price per Sqft $77
MLS Listing ID 933107
Bedrooms 4
Full Baths 3
Half Baths 2
Year Built 1937
Annual Tax Amount $2,104
Lot Size 9,709 Sqft
Lot Dimensions Of Record
Property Sub-Type Single Family
Property Description
Location
State OH
County Montgomery
Zoning Residential
Rooms
Basement Full
Main Level, 15*15 Dining Room
Main Level, 11*9 Entry Room
Main Level, 24*15 Living Room
Main Level, 13*8 Breakfast Room
Main Level, 15*10 Kitchen
Main Level, 14*11 Bedroom
Main Level, 14*10 Study/Office
Main Level, 22*10 Screen Porch
Second Level, 17*16 Primary Bedroom
Second Level, 15*13 Bedroom
Basement Level, 22*15 Laundry
Second Level, 15*14 Bedroom
Basement Level, 24*15 Rec Room
Interior
Interior Features Gas Water Heater, Paddle Fans, Security / Surveillance, Smoke Alarm(s), Walk in Closet
Heating Natural Gas
Cooling Central
Fireplaces Type Gas, Three or More, Woodburning
Exterior
Exterior Feature Fence, Patio, Porch
Parking Features 2 Car, Attached, Opener, Storage
Utilities Available City Water, Natural Gas, Sanitary Sewer
Building
Level or Stories 2 Story
Structure Type Brick
Schools
School District Dayton
Others
Virtual Tour https://vimeo.com/1079798523/d000812656




